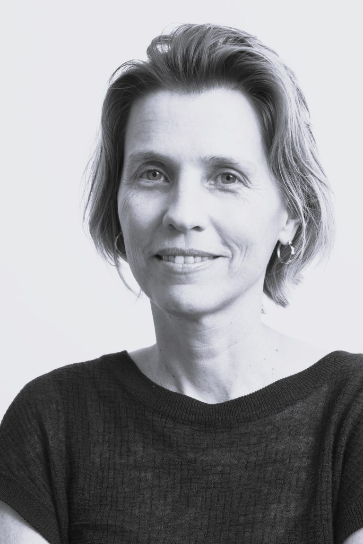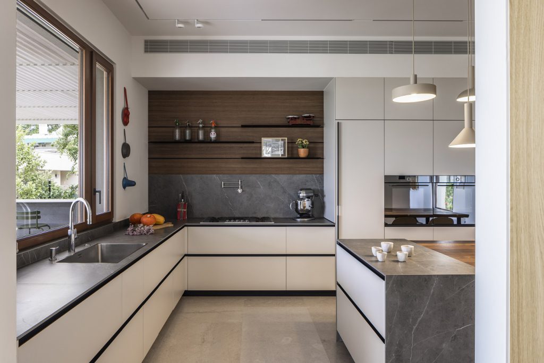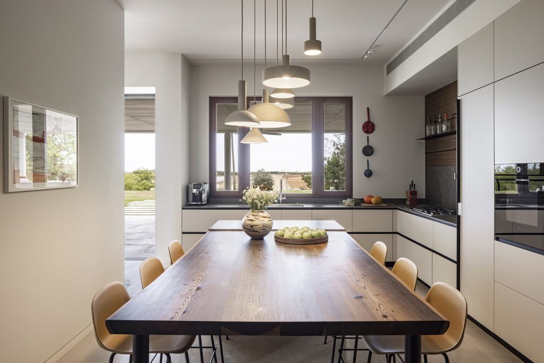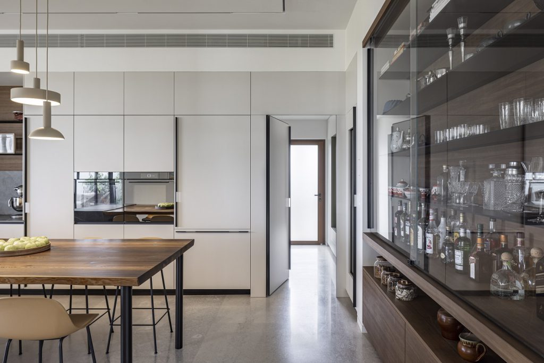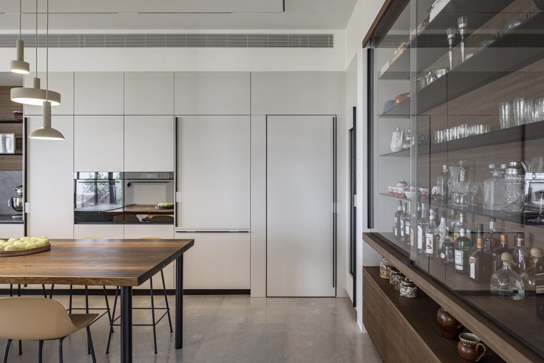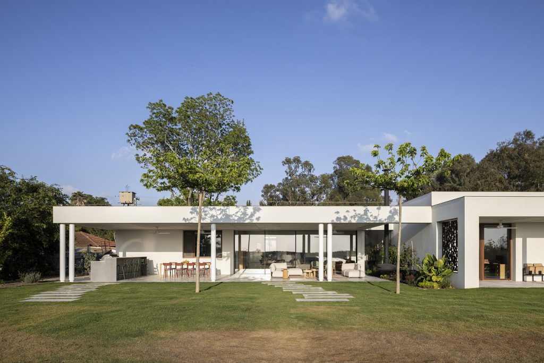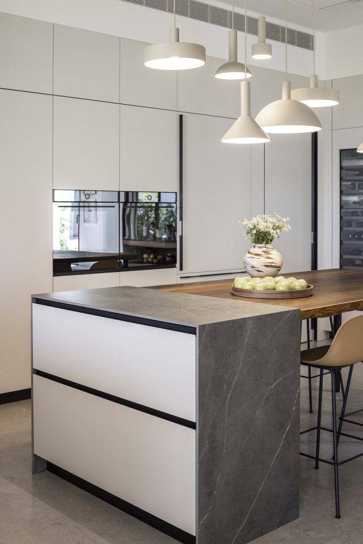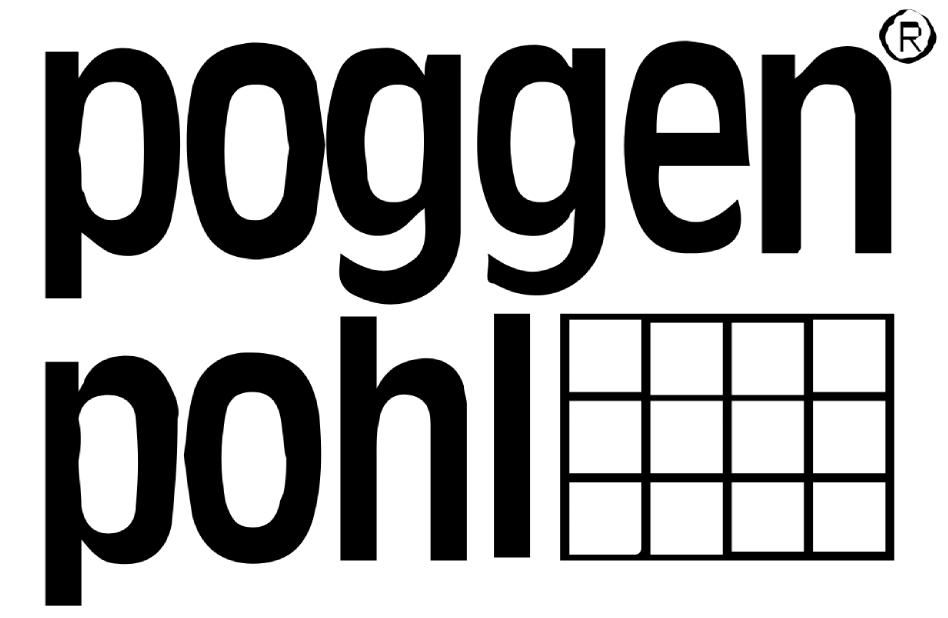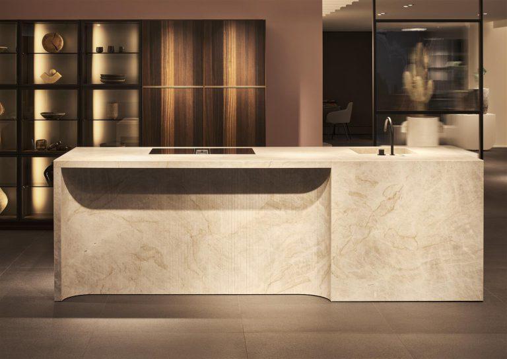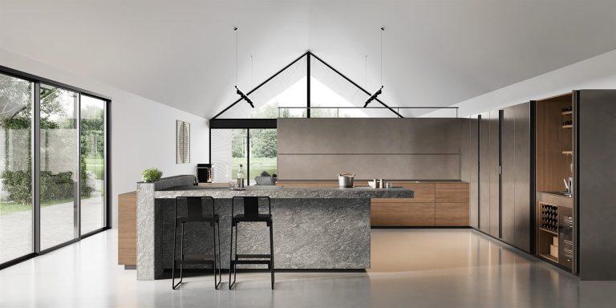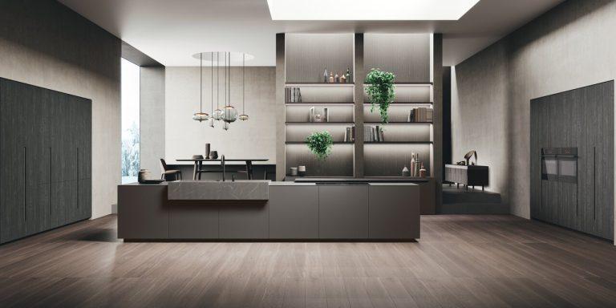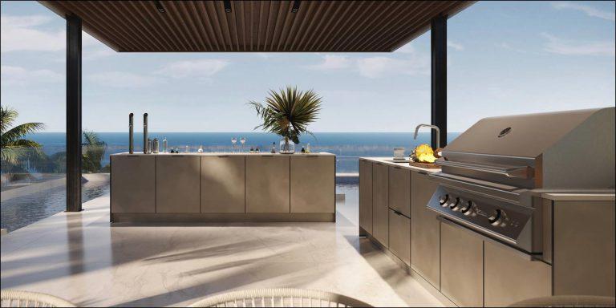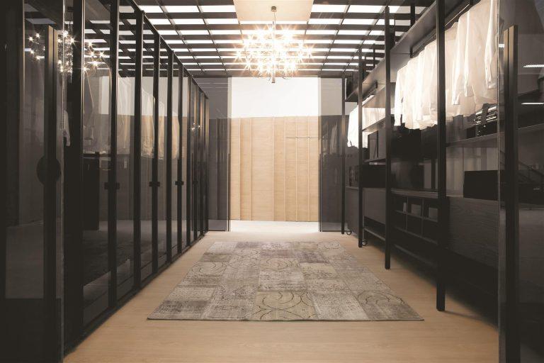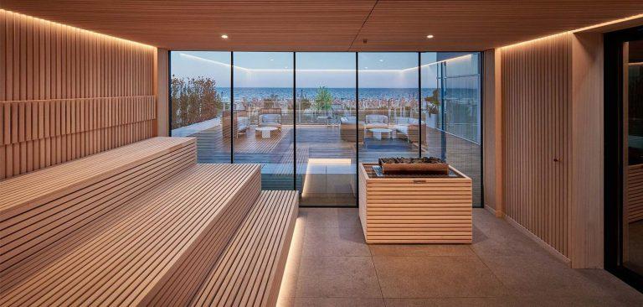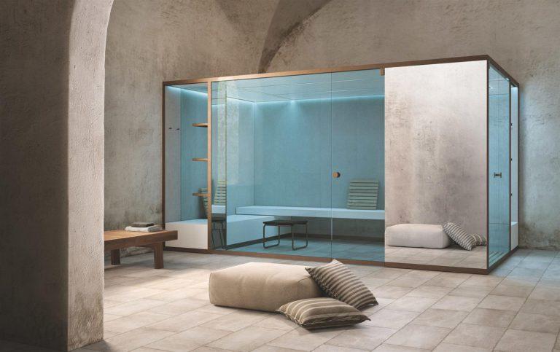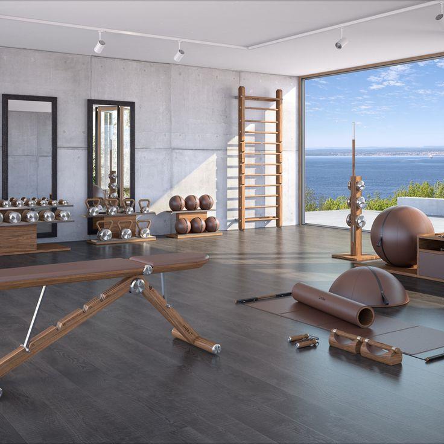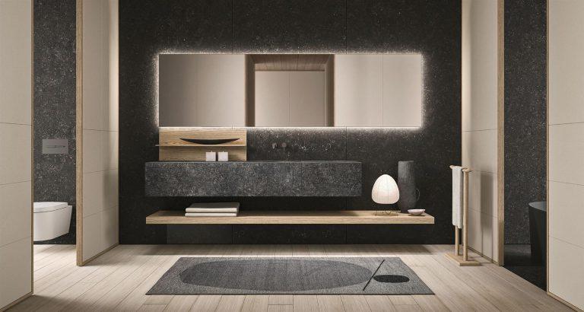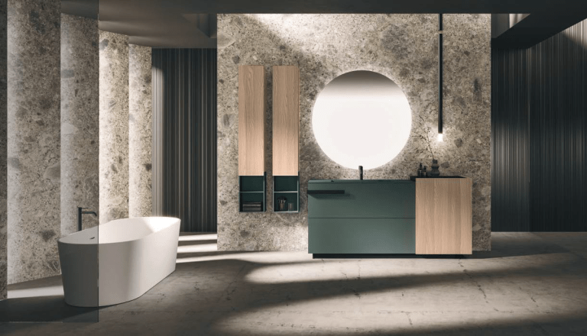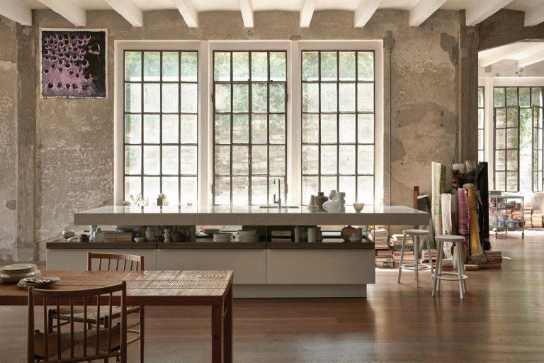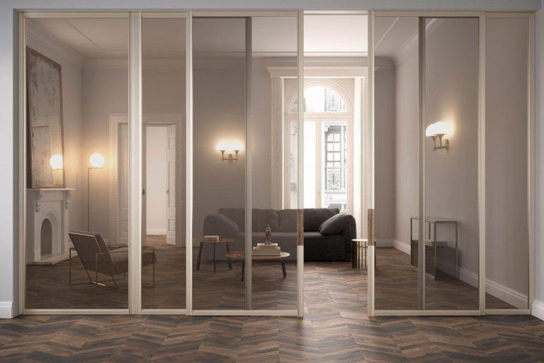In Nahala in Moshav Ba`sharon facing an open view of fields we build a one-story house for a family of five, a dog and a turrle. The house is located in the heart of the lot at a distance from the street so that there is a spacious garden in front. The way to the house goes through a front garden, and through it to a patio defined by Mashrabiya walls. When you go inside, you are exposed to the amazing view of the fields, which changes throughout the seasons. The design line is warm and inviting, combines a modern and eclectic style, while combining colors and materials, new alongside old.
A ‘VALCUCINE’ brand kitchen was chosen for this project.
The spacious kitchen was carefully designed according to the client’s needs, in natural colors and in combination with walnut veneer. This kitchen has a number of unique carpentry solutions such as a hidden passage door to the back space and a showcase wall which consists of floating storage units, a wall cladding system and an aluminum ventilation system that includes floating glass sliding doors.
Plesner Architects is an architectural partnership firm
Daniela Plesner and Mia Plesner, and he deals with public and private construction.

