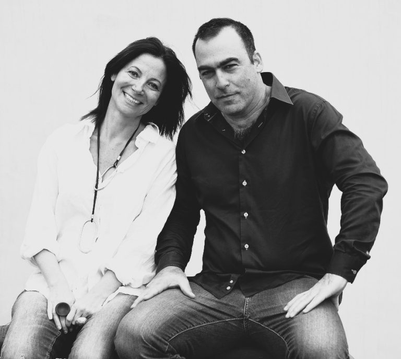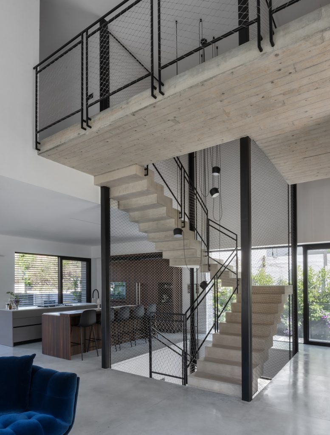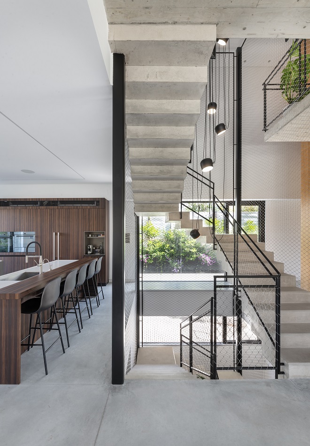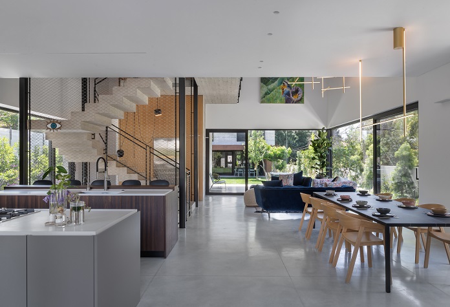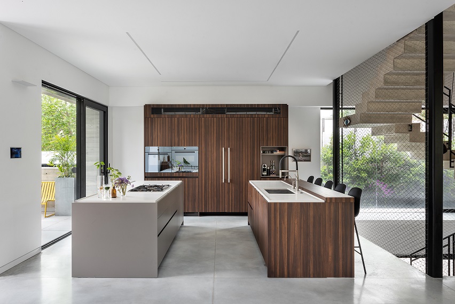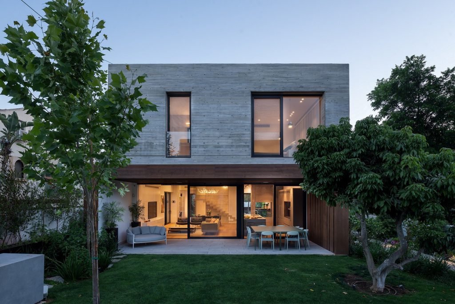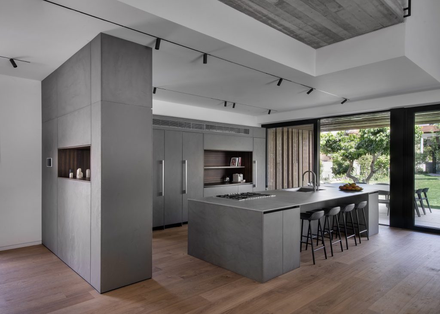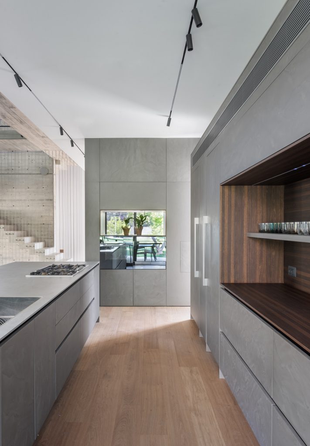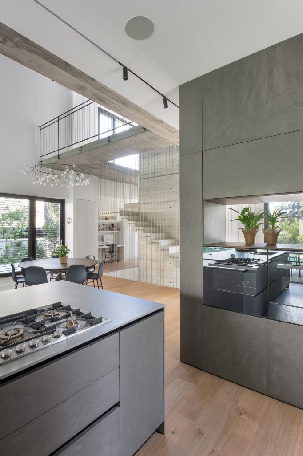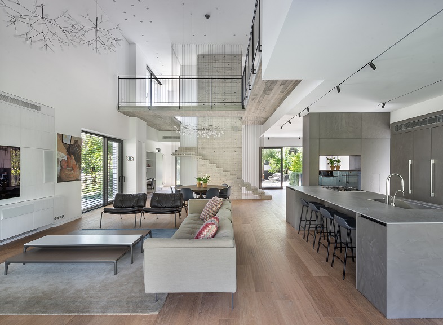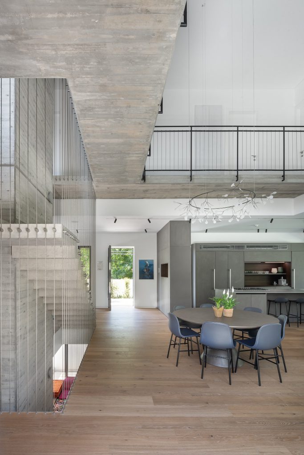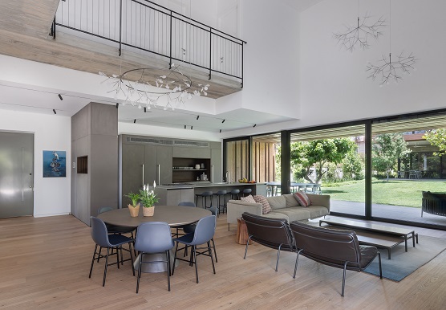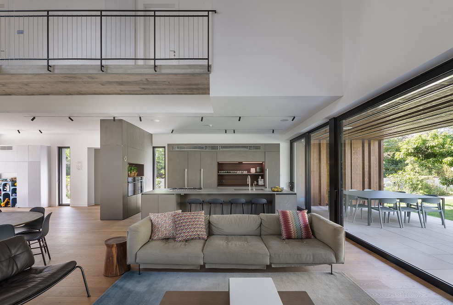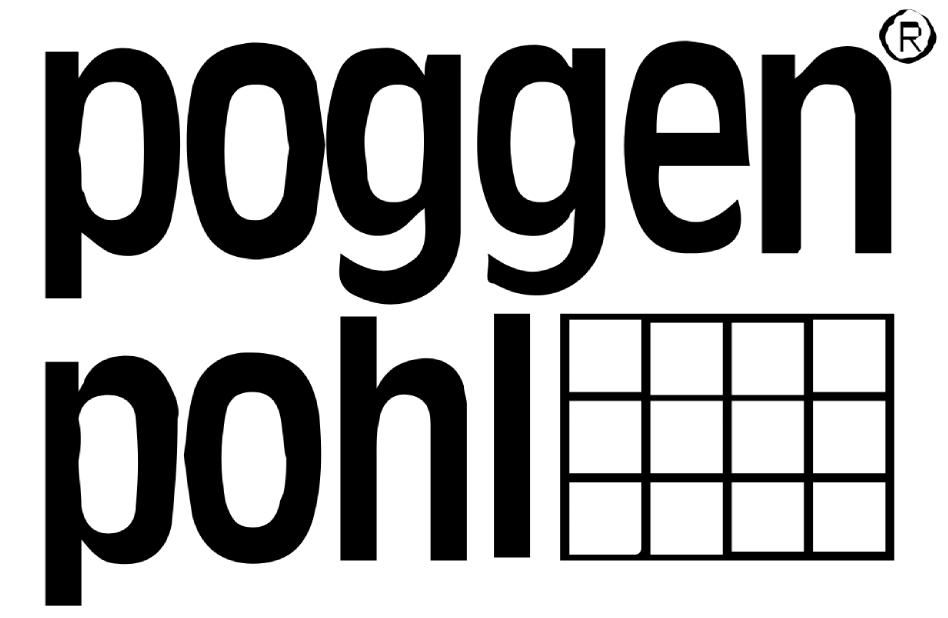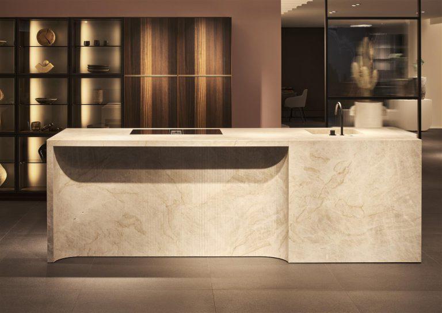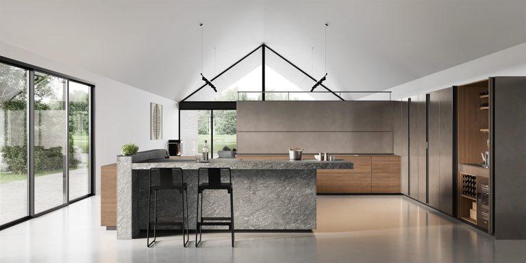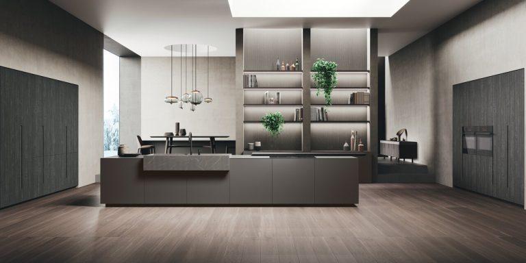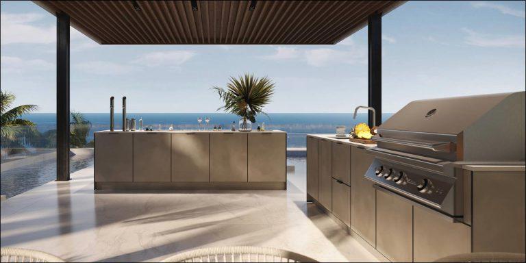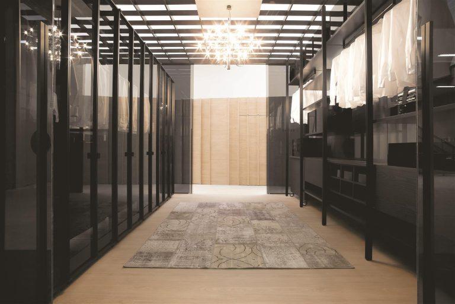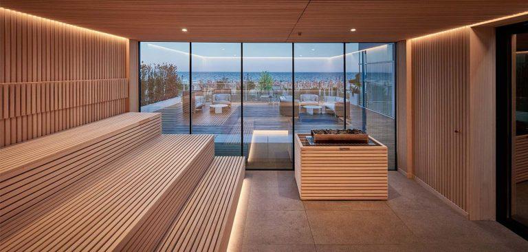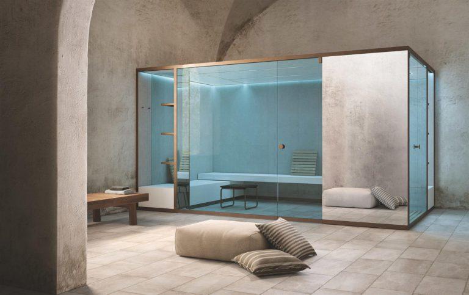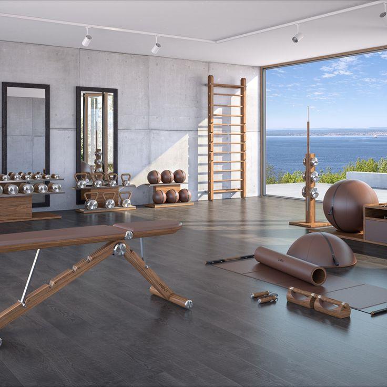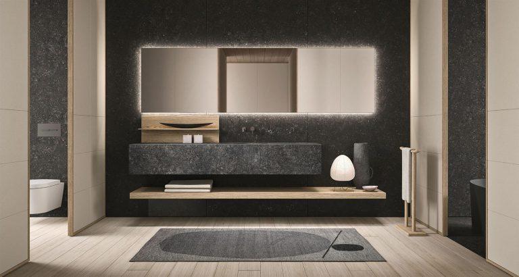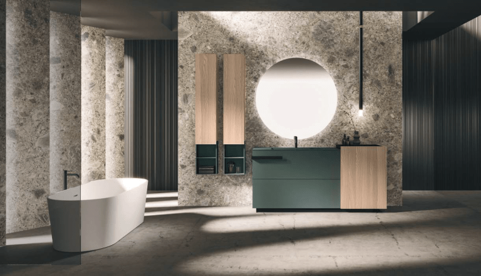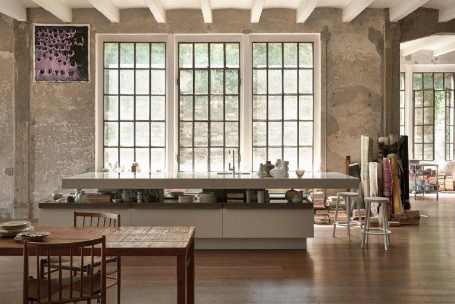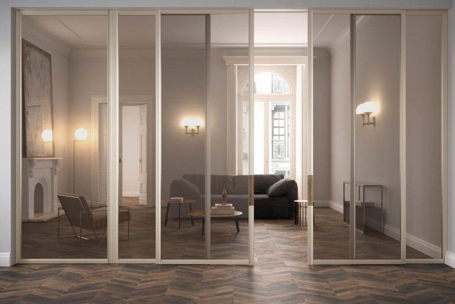‘The twin houses’ – an unusual and unique project of planning and designing two non-identical houses facing each other for two non-identical twins. The houses share a common yard, the same finishing materials and speak the same language, but are designed differently from each other.
In the first house, the kitchen is the central element in the space. The kitchen contains two islands, which serve as work and cooking areas. On the central wall, a unit of tall cabinets in a warm and dominant wood shade.
In the second house, the kitchen fits into the carpentry of the house and has a quiet and modern look.
A kitchen with a concrete texture with an open unit in a wood tone.
Neuman Hainer Architects, an office founded by Sharon Neuman and Petah Hainer.
The firm is involved in a wide variety of projects of varying scale, in Israel and abroad.

