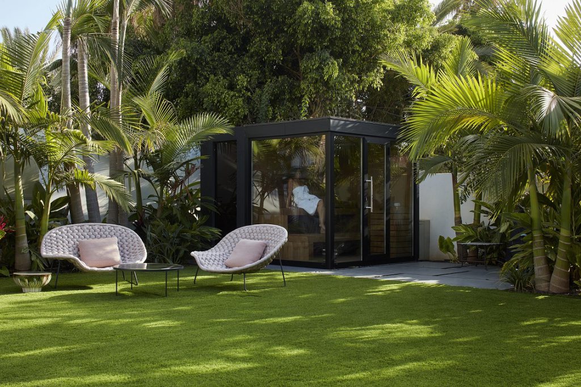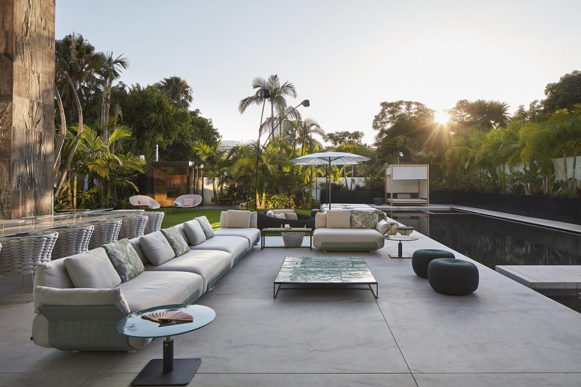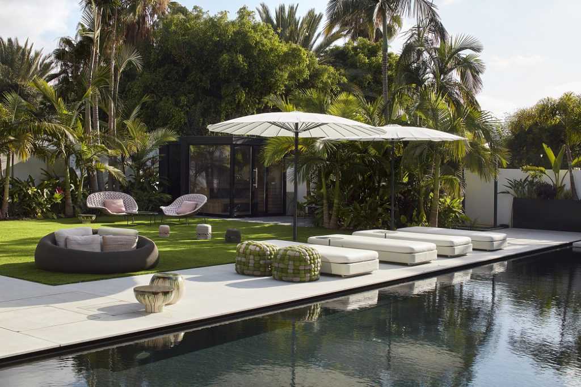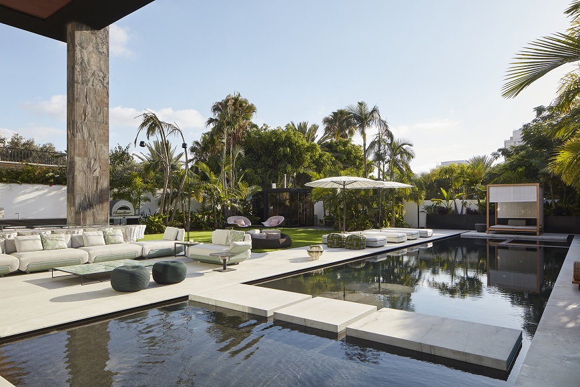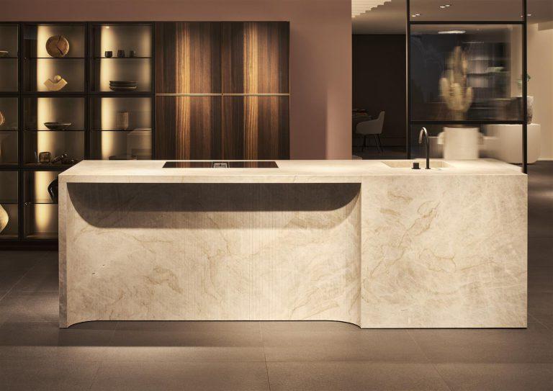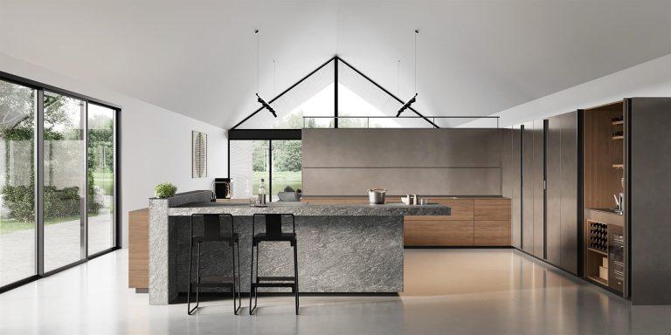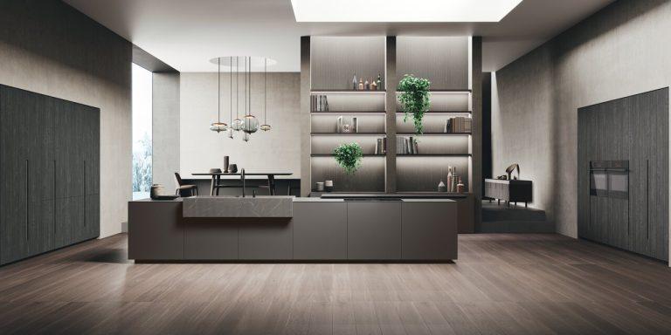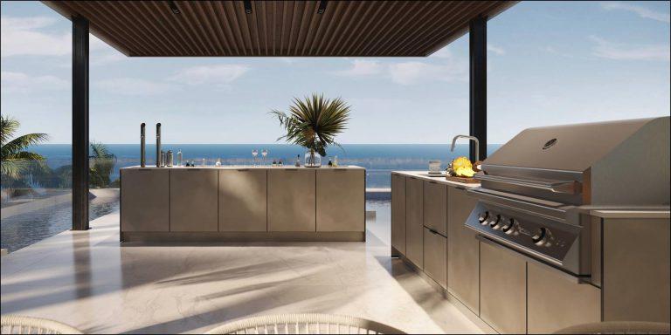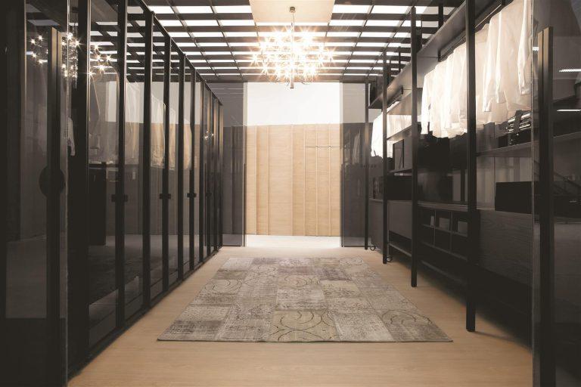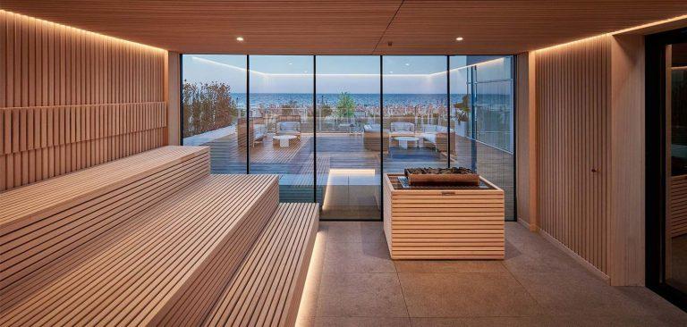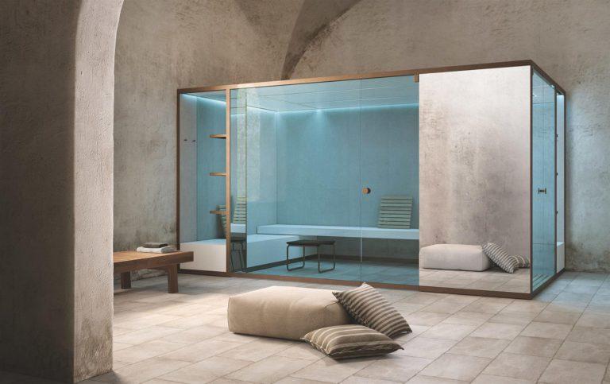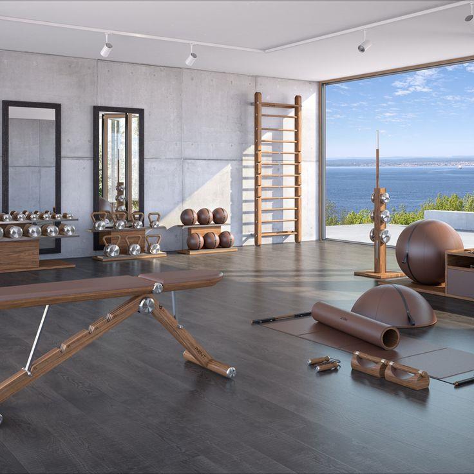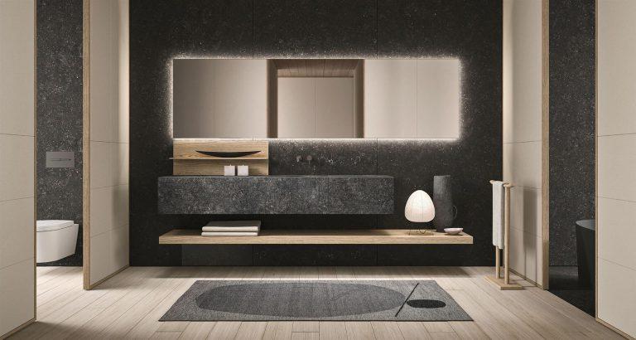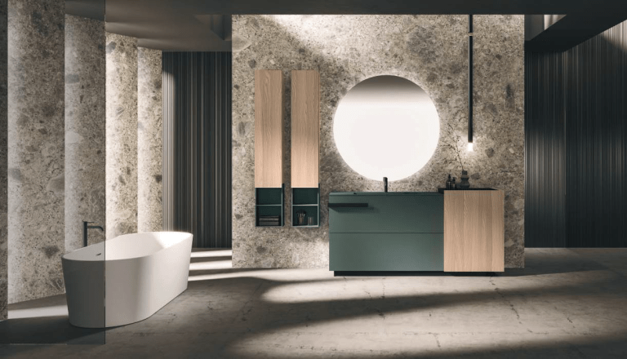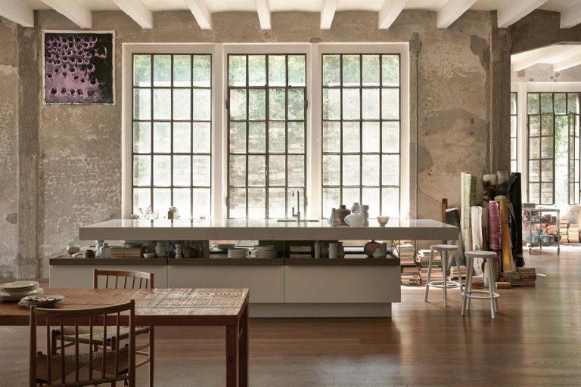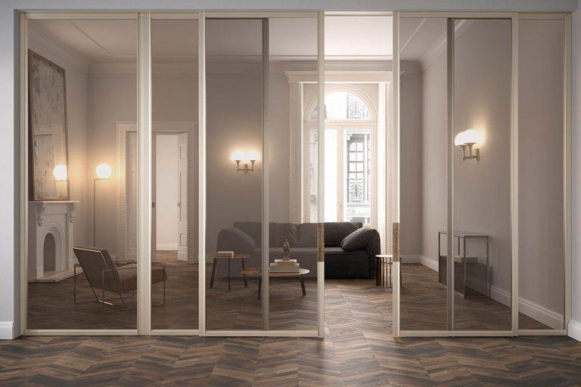A private house designed for a young family, the ground floor is built on two levels that divide the space between the kitchen area and the living room area.
The ‘BINOVA’ kitchen consists of a wall of tall cabinets with an open niche with a ‘LEAF’ shelf system for art objects. In front of them is a large and impressive island that serves as the main work area of the kitchen.
Architecture and interior design studio owned by Shlomit Zaldman who plans and designs private and commercial spaces. Shlomit takes care of the functional and design details while maintaining the specific budget of the client.


